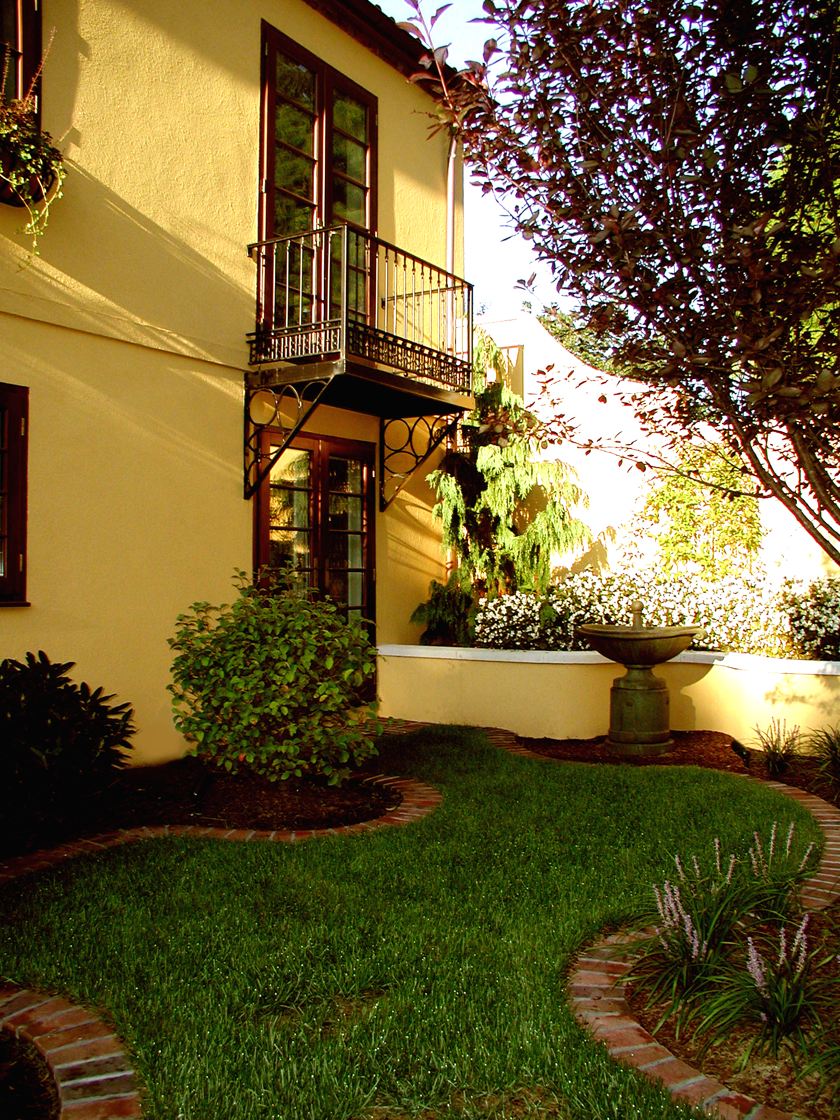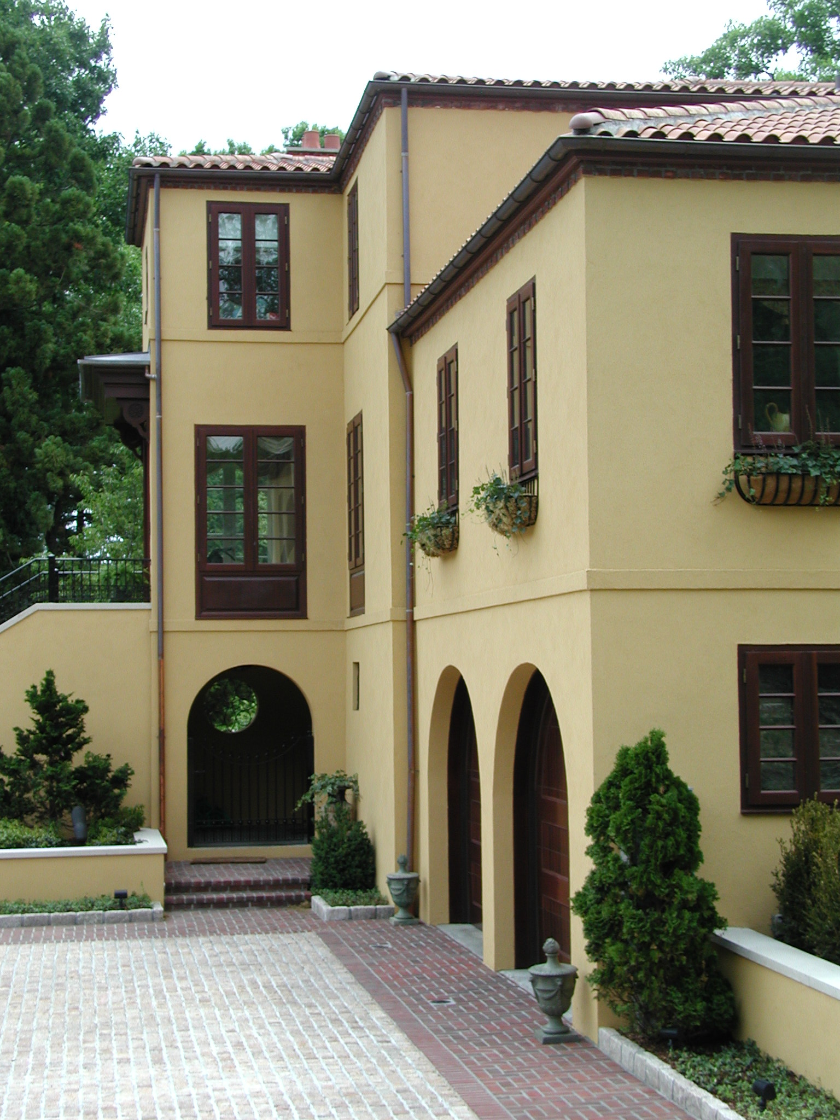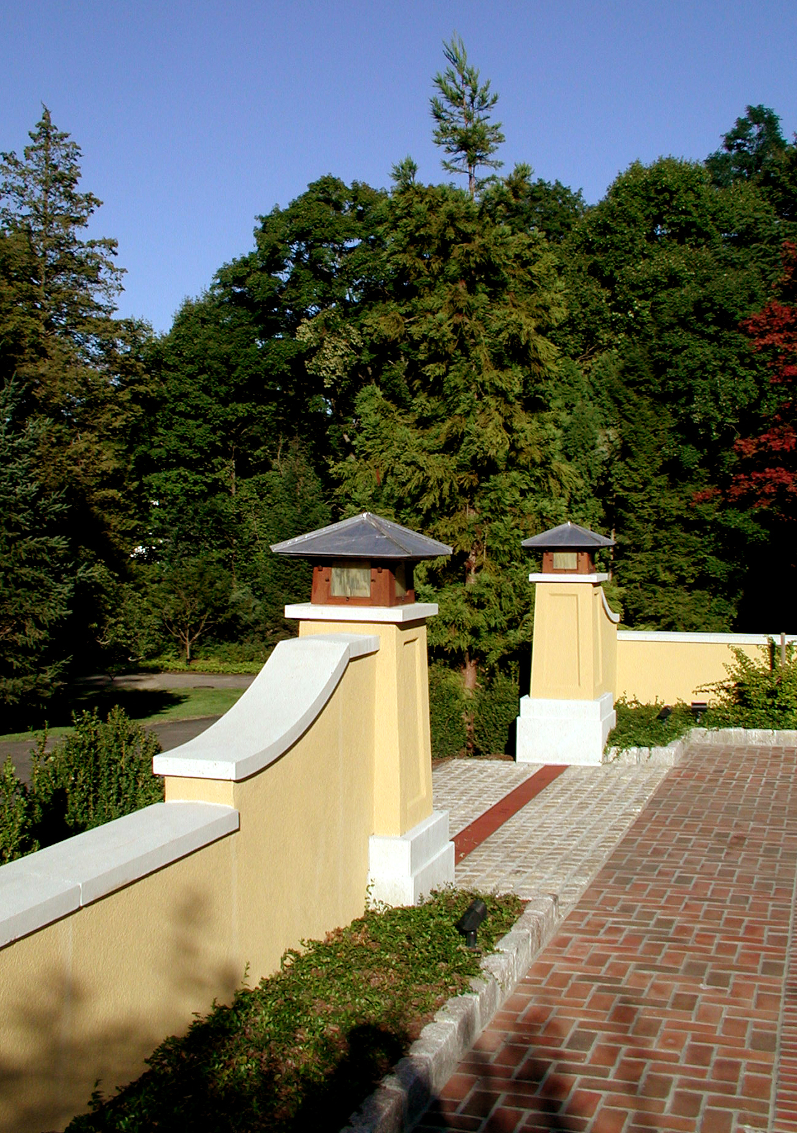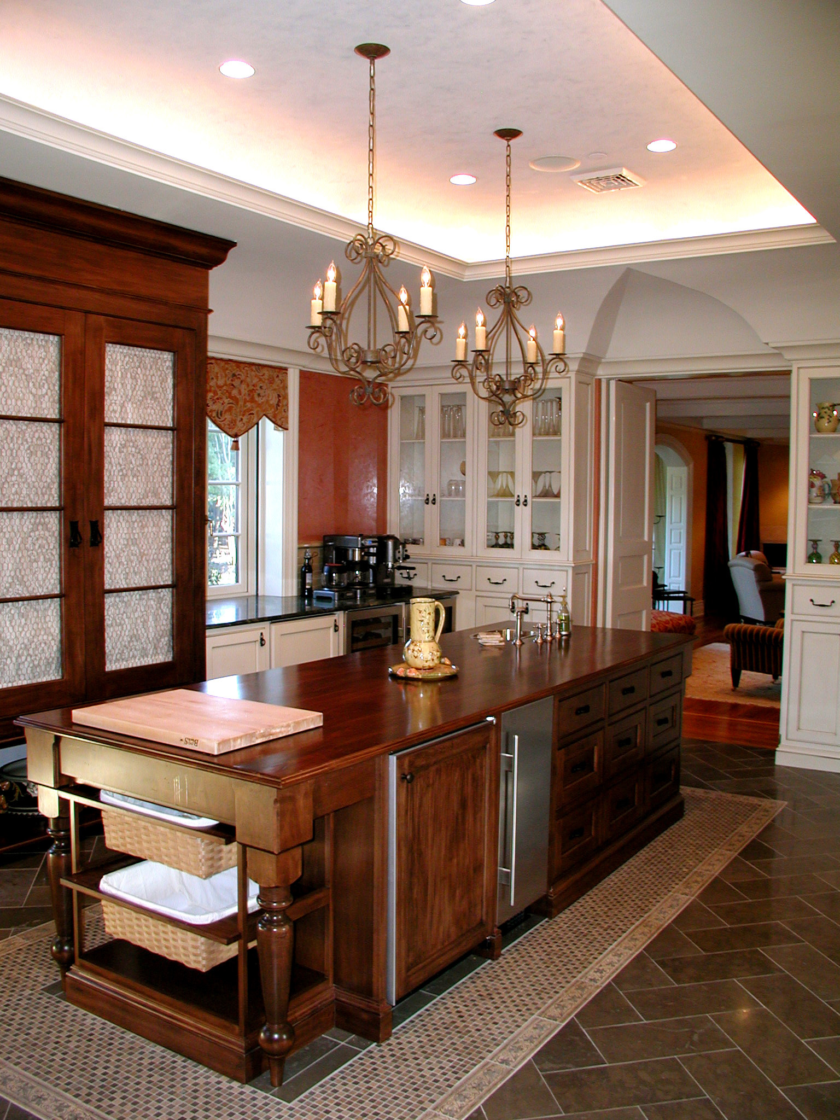King Street
Fivecat Studio was commissioned by a young Manhattan bachelor to update this home for full-time use by the client and his soon-to-be wife.
The original scope of work included converting the outdated kitchen into a formal dining room, adding a new kitchen over a new multi-car garage, renovating an existing basement-level room into an audio/video media room and converting the existing one- car garage into a home gym.
Early into the design process, it became apparent that the house needed a new formal entrance. Built in the early 1930’s as a twenty-five hundred square foot “summer cottage”, the layout of the existing house was inadequate for contemporary living. One entered through a nondescript door at grade level into a dark terrazzo-floored basement and climbed a dimly lit flight of stairs to reach the main level. That approach was adequate for a weekend holiday in the country, but would not meet the needs of a modern family.
As a result, a new sky-lit stair was added to allow the family to easily access the kitchen from the garage. A new entry tower was also added to the front of the house, allowing guests to gracefully ascend to an elegant new main-level foyer. Following a beautiful wedding on the property, the clients announced several months later that they were expecting their first child. They reevaluated their priorities and increased the scope of work to accommodate their new baby and new lifestyle.



















